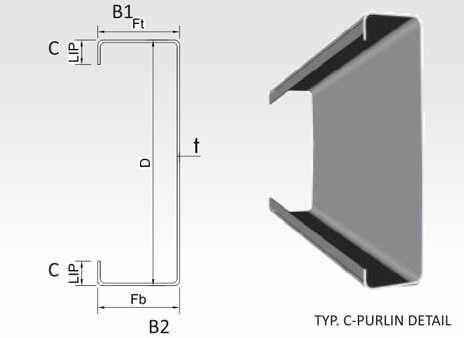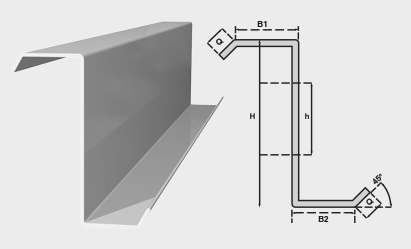A Purlin is a longitudinal, horizontal, structural member in a roof. In steel construction, the term Purlin typically refers to roof framing members that span parallel to the building eave, and support the roof decking or sheeting.
The purlins are in turn supported by rafters or walls. Purlins are most commonly used in Metal Building Systems.
- C-Purlin
- Z-Purlin
C SHAPED PURLIN:

C purlins, as the name implies, are formed as in the C alphabet, which is primarily used to support walls and floors. C section purlins or cee section
purlins are built to shape a building shell structure’s walls and floor joists, making them also suitable for supporting the beams required for flooring.
These may also use our C segment purlins with door mounting, roof clipping, window trimming, parapet rails, and side rails.
Z SHAPED PURLIN:

Z purlin is stronger than C purlin and is mostly used together at joints and overlaps. Z purlins or zed purlins are horizontal beams that are built to shape a building shell structure’s roof and wall joists. They sit between the roofing sheets and the building, acting as sheet support to ensure that it is firmly attached and secure in place. Due to its relatively high flexibility and lightweight properties. Z purlins are most commonly used in agricultural and industrial buildings which make them easily adapted for use in a variety of different sizes.